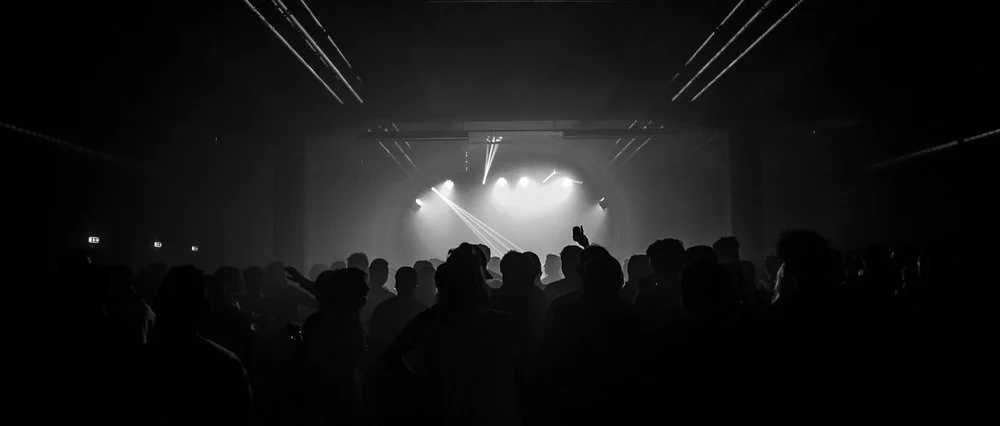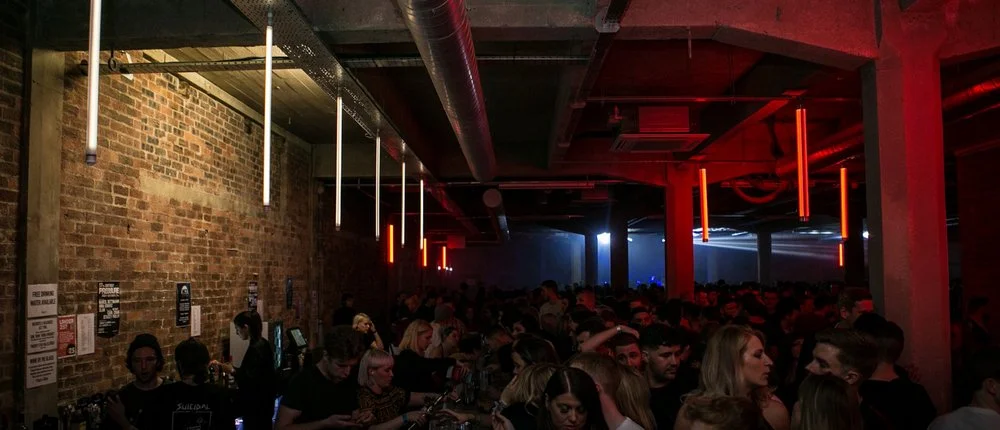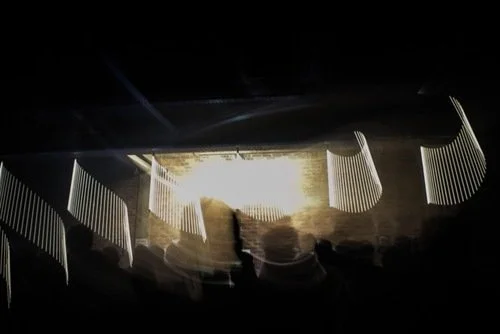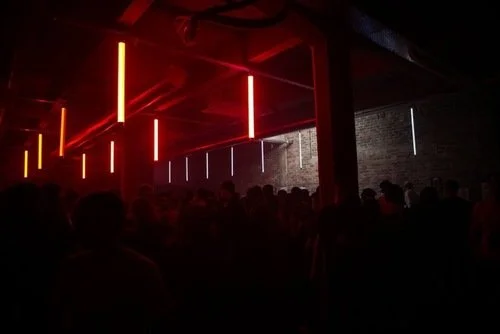DO Is 10 : Project Ten: SWG3
This is our most recent project to reach completion stage, and in the nick of time too!
We worked with the team at SWG3 to reconfigure their ground floor and form a new event space / tv studio. The project involved bringing storage areas and unused spaces, and some tenanted space, into a single large volume with new reconfigured support areas like first aid, cloak rooms, toilets and cellar.
We designed the bar to be robust, picking up the language of the existing warehouse concrete and using very common building materials to create the bulk of its form. A beautiful cast concrete bar top has an exposed aggregate which works to complement the context.
This brings us to the end of our 10 projects in 10 years, we hope you have enjoyed it! Its exciting to wonder where the next ten years will take us!





