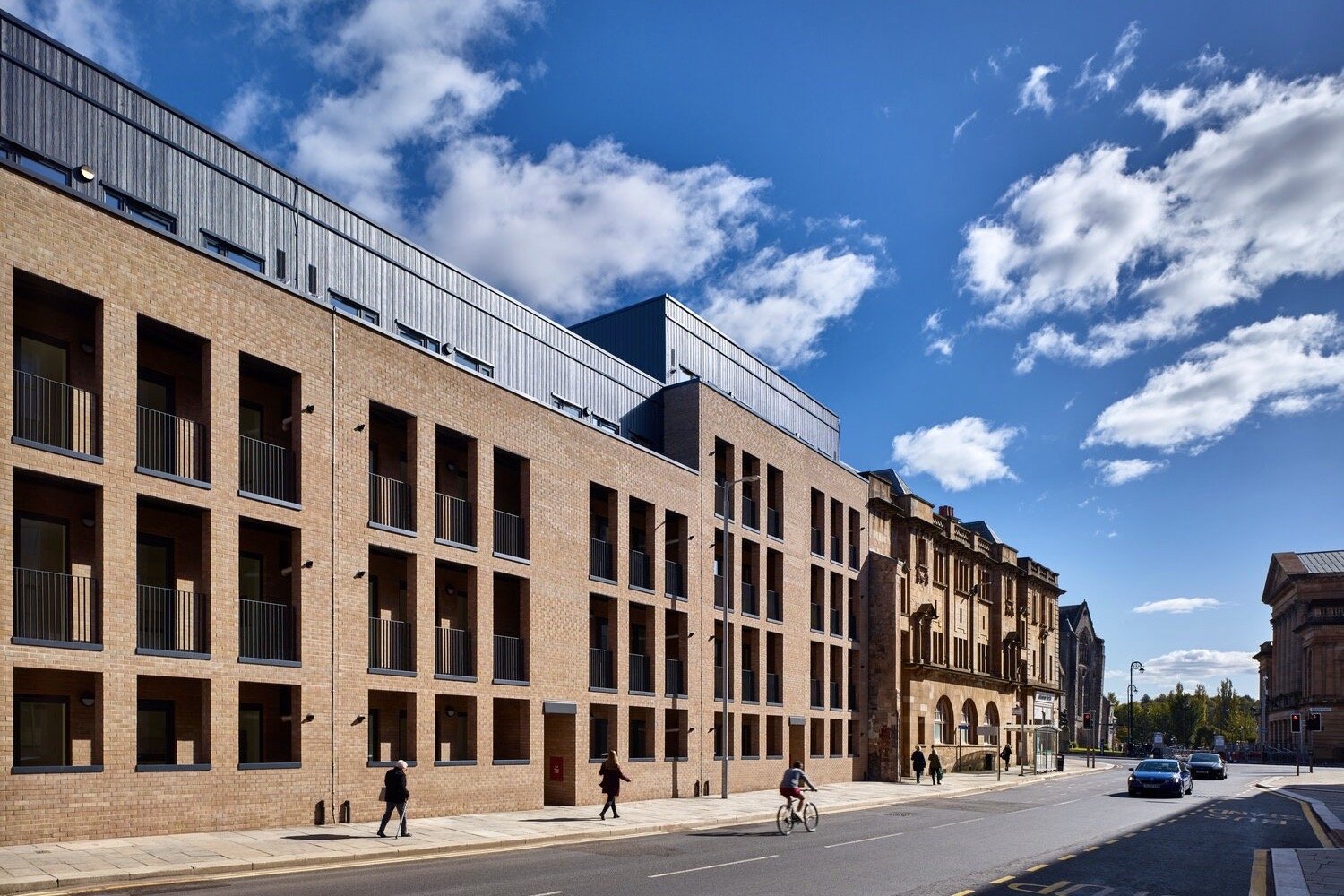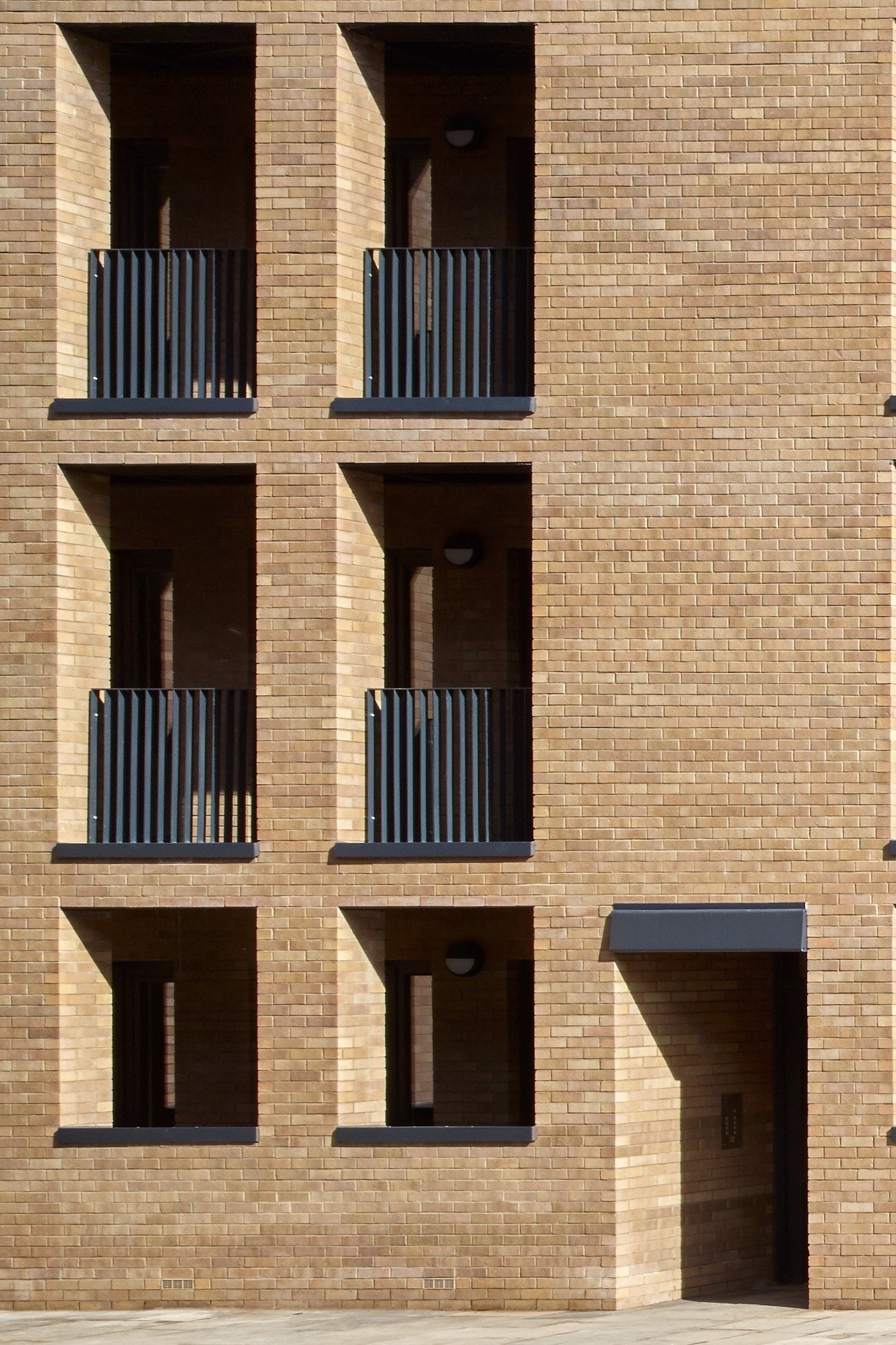Abbey Quarter PH III
DO-Architecture on behalf of the LINK Group have completed a 26-unit residential development on an urban site in the heart of Paisley, replacing the former Arnotts Department Store in the town's new 'Abbey Quarter' .
The new building has a responsibility to activate Smithhills Street on a 24-hour basis, however with this responsibility to address townscape issues comes an equally weighted responsibility to the future residents in providing them with a suitable threshold between public street and private internal space. Our strategy ensures that the provision of urban living with street connection does not compromise the basic concern of achieving privacy.
The public facade at Smithhills Street is ordered and artificially thickened, paying homage to the thick-walled buildings of its context. This is achieved by placing the building frame at the pavement line while the interior inhabited building line is set back some 1.2m from the street.
The 1.2m set-back establishes a defensible threshold between private interior living spaces and the street, thereby psychologically taking ownership of that street connection. This is particularly important at the North end of the site adjacent to the public house. This newly created buffer zone then allows for balconies to be created for each individual flat, affording some private external space to each new tenant.
Conversely, the rear facade is of much more domestic scale with bed- room widows facing onto the newly connected courtyard. Large glazed stairwells allows the blocks to be broken up while windows are recessed within their stacks to allow some verticality to be given to the elevation.




