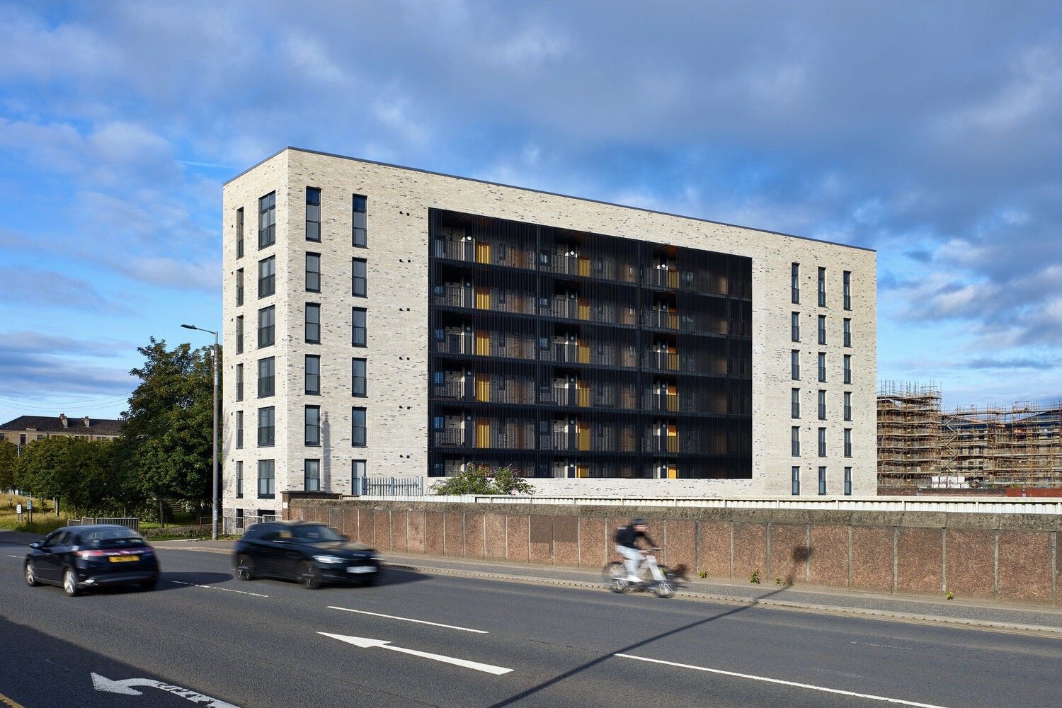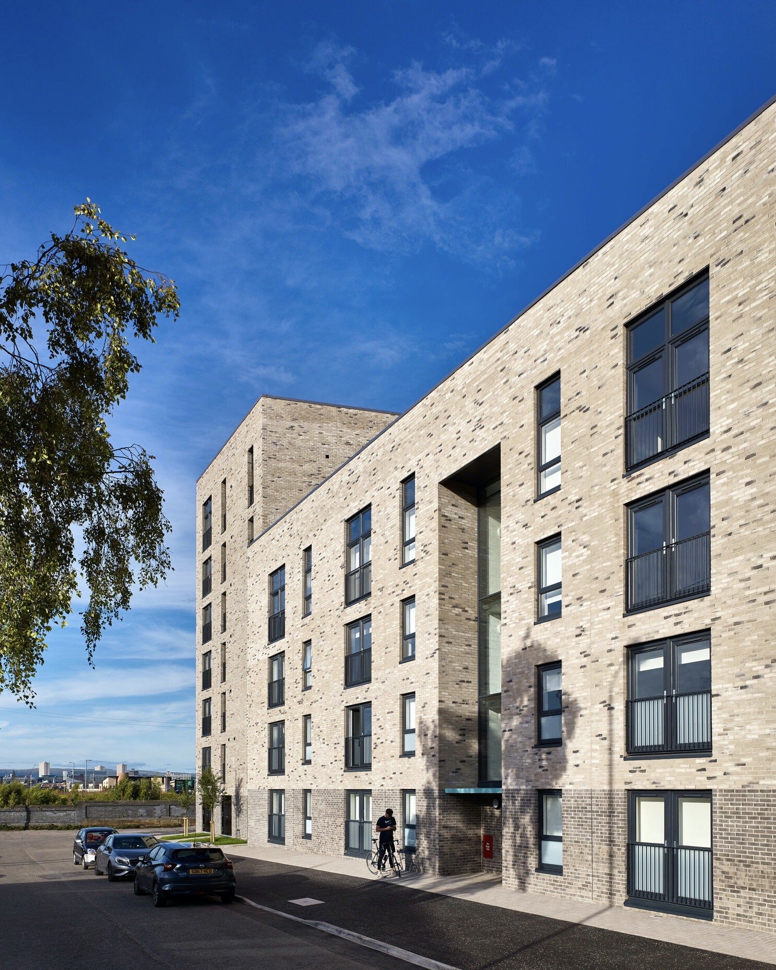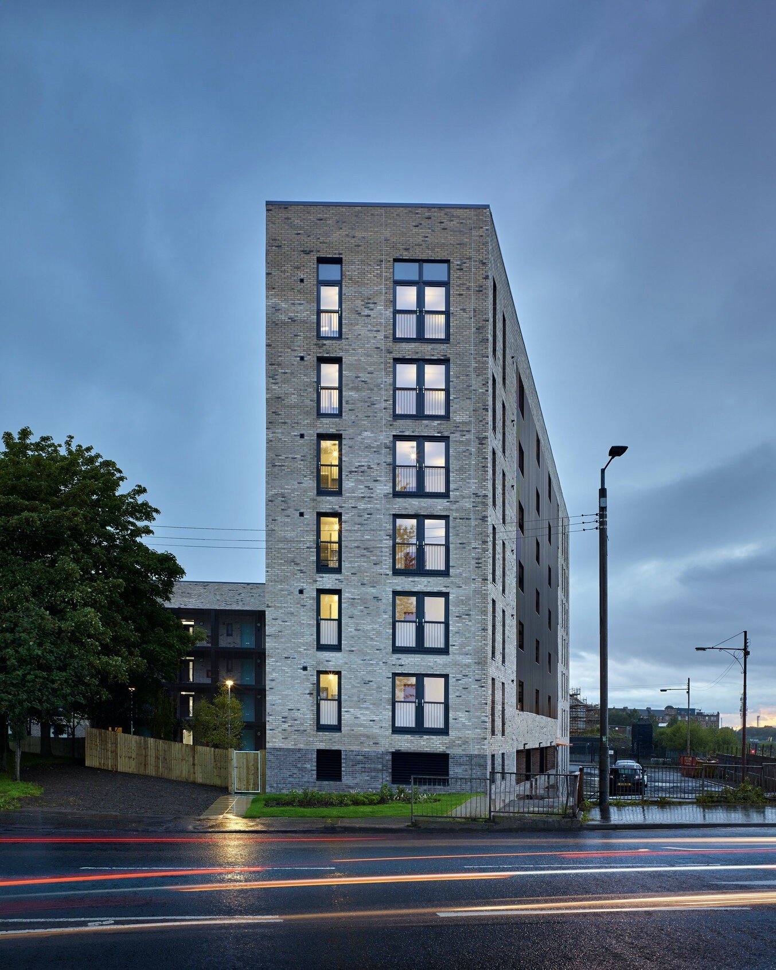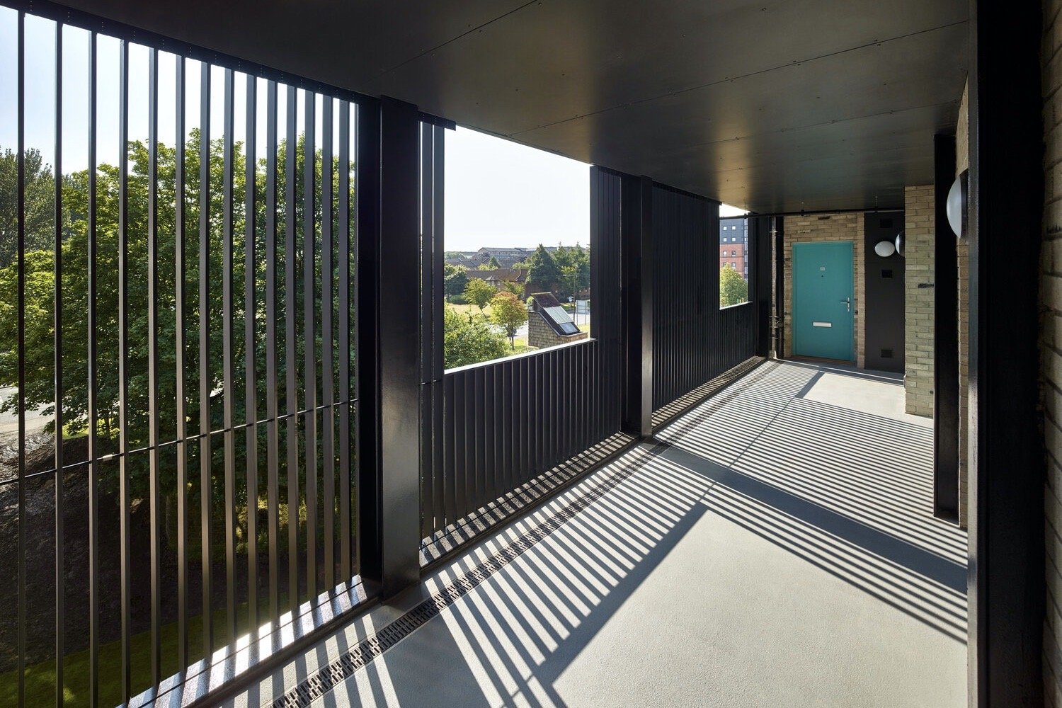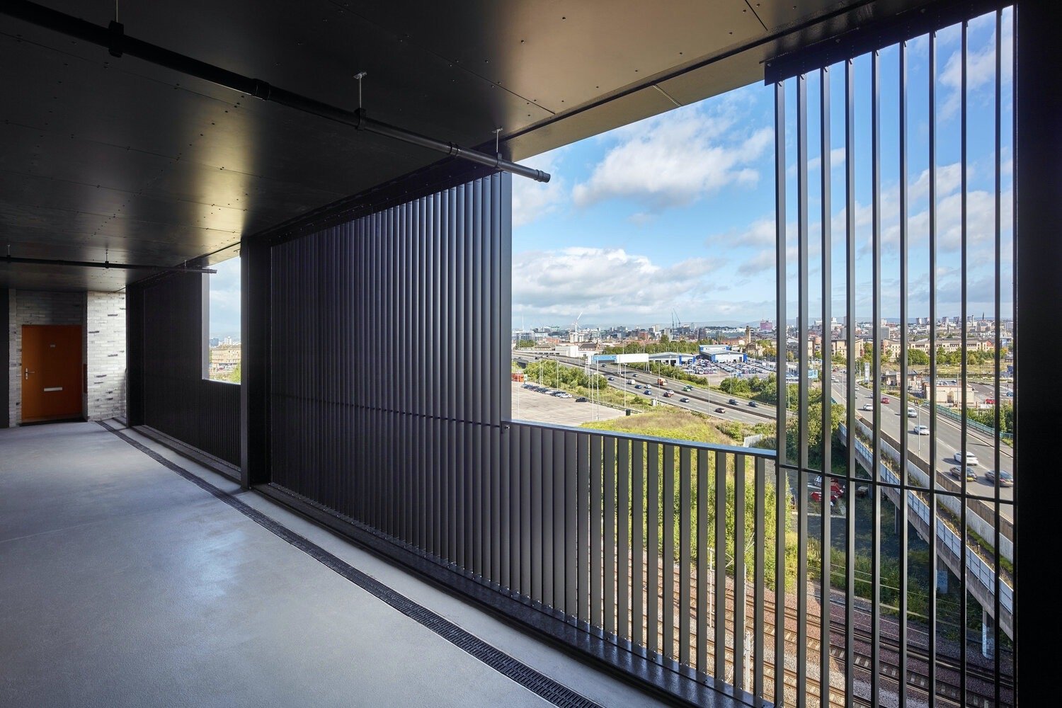Inglefield Street
DO-Architecture were appointed by The Wheatley Group to create 46 new homes for mid-market rent on a former brownfield site at the northern boundary of Govanhill adjacent to the Millennium Seedbank Space.
Placemaking was prioritised in our response to this extra urban site - delivering affordable housing at this location on the edge of Glasgow city centre informed the planning and massing decisions to balance increased density while retaining a human scale for living and habitation.
Our urban response was to place a 7 storey pavilion block at the North boundary alongside a 4 storey companion block at the West boundary of the urban park. These define a strong edge condition and complete the framing and sense of enclosure of the park and feature open access balconies provide an animated glimpse of life in the building and present dramatic views outwards over the city.
Delicate edge treatment of the open access decks offers a daily glimpse on passing of moving life around these new homes and simultaneously provides the residents of a dramatic elevated view over the city.
Apertures in the fin screen align with habitable spaces within each home providing an uninterrupted view outwards.
A strong architectural feature of this proposal is the use of deep external access balconies in both blocks. This efficient method of circulation allows us to achieve the number of units on the site to make the project feasible, but also adds an extra dimension to the social and neighbourly experience of the tenants.
These exterior ‘defensible’ spaces on the open access deck that permit the residents of each property to have some control and of space out-with their flat.
This strategy not only provides natural light and cross-ventilation within the flats but gives a sense of external entry much like that of a cottage flat or house with a semi-private privacy strip adding to that sense of ownership.
In order to encourage social habitation of the open access decks full height vertical fins span from floor to ceiling to provide enclosure, while permitting openness and dramatic views across the city with penetration of light, creating supervised spaces where we feel comfortable to walk, stop and talk or play.
We are delighted that this project has been included within the new publication, Architects on Dwelling, edited by Chris Platt.
“An inspirational reader that highlights how profoundly the place we live in matters to our well-being and what social responsibility architects have in creating the built environment. While most books on architecture focus on the architectural outcome itself, Architects on Dwelling takes a close look at how that outcome is created. To design any kind of dwelling, architects draw on both their reservoir of ideas as well as their own experiences as fellow inhabitants of such structures. This book explores how architects design the places we inhabit and how those places in turn inform the manner in which we live, in ways beyond lifestyle and personal taste. Through contributions by Stephen Hoey, Henry McKeown & Ian Alexander, James Mitchell, Stacey Philips, Christopher Platt, Adrian Stewart, and Miranda Webster—most of whom are Scotland-based practitioners as well as teachers in The Glasgow School of Art—it reveals the unique values and qualities that inform their design processes. In their essays, they focus mostly on one exemplary building, explaining how and why they design the way they do. Dick van Gameren, Simon Henley, and Graeme Hutton, distinguished experts and themselves architect-educators, place this work within an international context and provide insightful comment about what these design approaches inform us about contemporary design in Scotland. Complemented with a wide range of images, these essays both illuminate the architects’ motivations and inspirations and celebrate their featured works. Taken as a whole, Architects on Dwelling reminds us how profoundly the place we live in matters to our well-being, and of the social responsibility architects have in creating the built environment in general and dwellings in particular.”
We are delighted that this project has also been included within the new publication, The Deck Access Housing Guide, edited by Andrew Beharrell and Rory Olcayto.
“This striking new tenement scheme on Inglefield Street in Glasgow’s Govanhill neighbourhood provides 46 homes for mid-market rent in two blocks notable for their deep, enclosed deck access balconies.
The architect has placed a seven-storey pavilion block on the northern boundary of the brownfield site alongside a four-story block that sits on the western edge of the adjacent Millennium Park on the city’s Southside. Together they help define a strong edge condition and create a sense of enclosure for both the park and the immediate townscape, much of which had lain derelict for years. Decks in the western block overlook the park with northern block decks providing dramatic views outward over the city centre and west end.
The scheme was inspired by local precedents, including the concealed access decks in James Miller’s 1895-designed Caledonian social housing in whose facades emphasise movement along its decks.
The physical proportion of the decks at Inglefield Street was driven by a desire to create a sense of openness at residents’ front doors. The result is a 2.8-metre-wide deck serving five homes per floor. This includes a one-metre ‘privacy’ strip outside each home and a residual 1.8m deck space to circulate and socialise. Full-height vertical fins enclose the decks and maximise penetration of daylight, sunlight and ventilation across the deck and through each open-plan home.
After the first year in use, residents have taken ownership of the open decks with the addition of furniture and plants enlivening the communal space they share with their neighbours. ”


