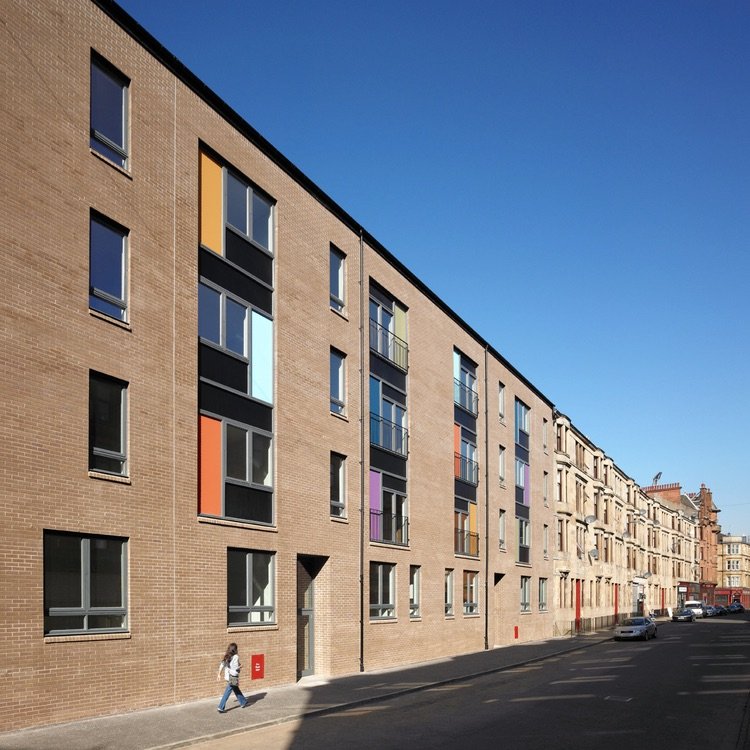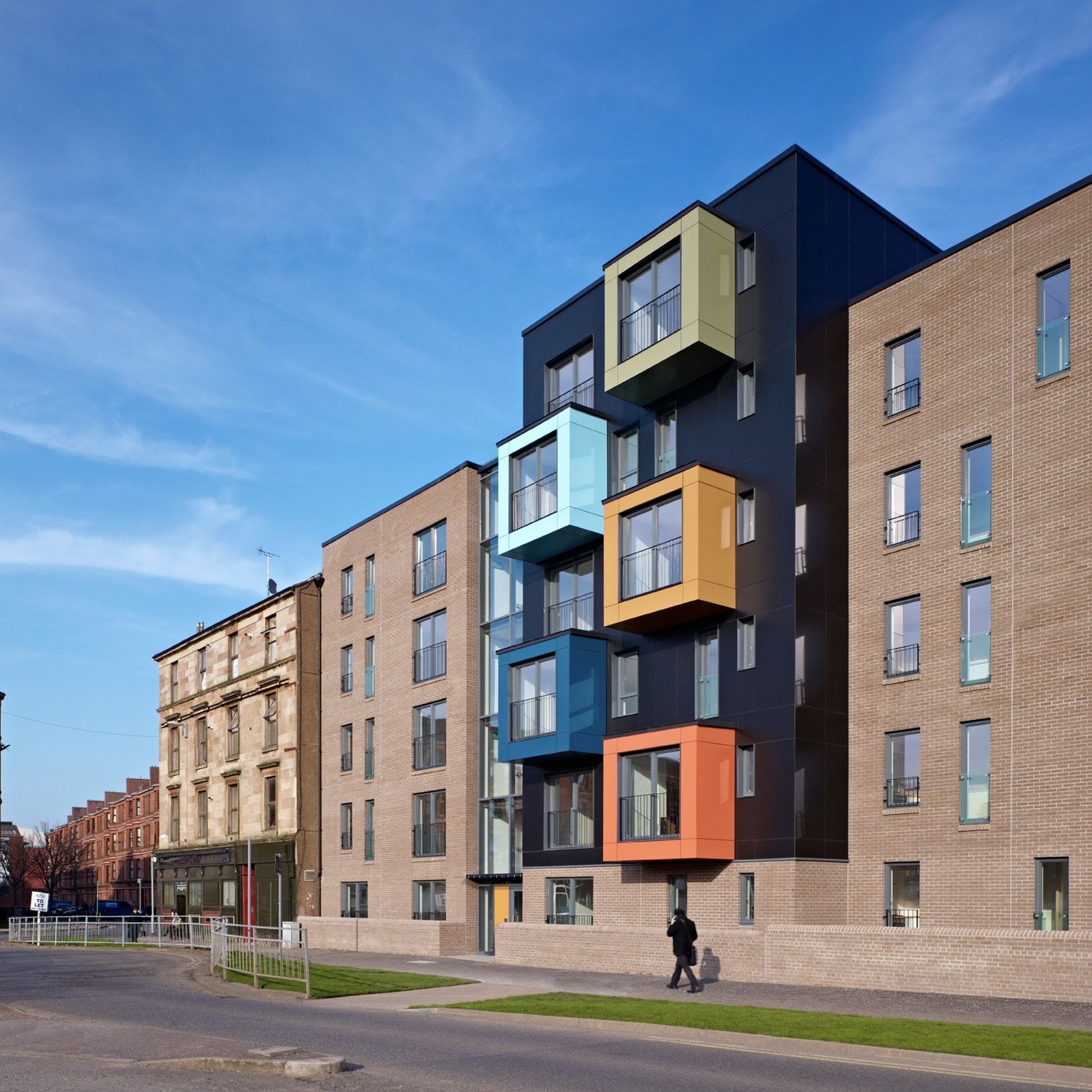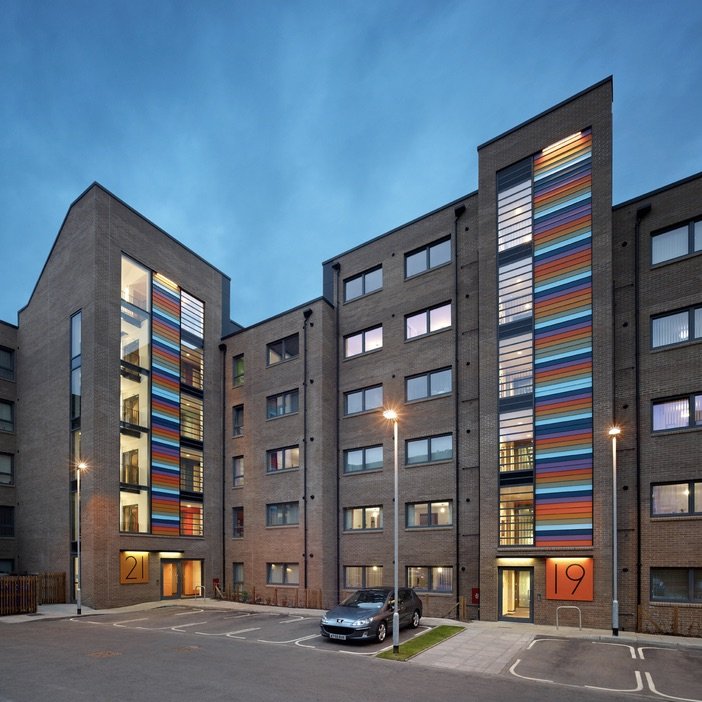Govan 101
This project was the product of an innovative partnership between Govan Housing Association and Cruden Estates Ltd to deliver Govan’s largest new-build housing project which forms part of an ongoing regeneration effort in collaboration with CGAP. The project has transformed an exposed gap site to provide 102 new dwellings for rent, shared ownership and sale.
The new terrace on Golspie Street and the infill at Shaw Street complete the perimeter of this dense mixed use urban block. This encloses a new courtyard, where safe and supervised play and informal meeting is encouraged on South orientated paths and greened spaces.
In a re-interpretation of the traditional tenement typology the terrace blocks place one flat to either side of a common landing, full height curtain wall glazing at the street and courtyard edges then allow visibility and sunlight to penetrate through the building, and barrier free access from both sides.
A neutral brick forms the the background and plinth material with alternating raised modules in black rain-screen cladding, while projecting pods create a play of shadow and colour on the facade and accommodate dining spaces - this provides a unique identity to each home.
The colour palette for the dining pods was informed by a period of research into the traditional wally close tiles commonly found in tenement stairwells around Govan and Glasgow. These source colours can be found within adjacent streets to the new dwellings.A neutral brick forms the the background and plinth material with alternating raised modules in black rain-screen cladding, while projecting pods create a play of shadow and colour on the facade and accommodate dining spaces - this provides a unique identity to each home.




